
Fair Oaks Ranch Parks Master Plan Fair Oaks Ranch, TX
Client: Fair Oaks Ranch HOA
Project Team: T-Core Engineers
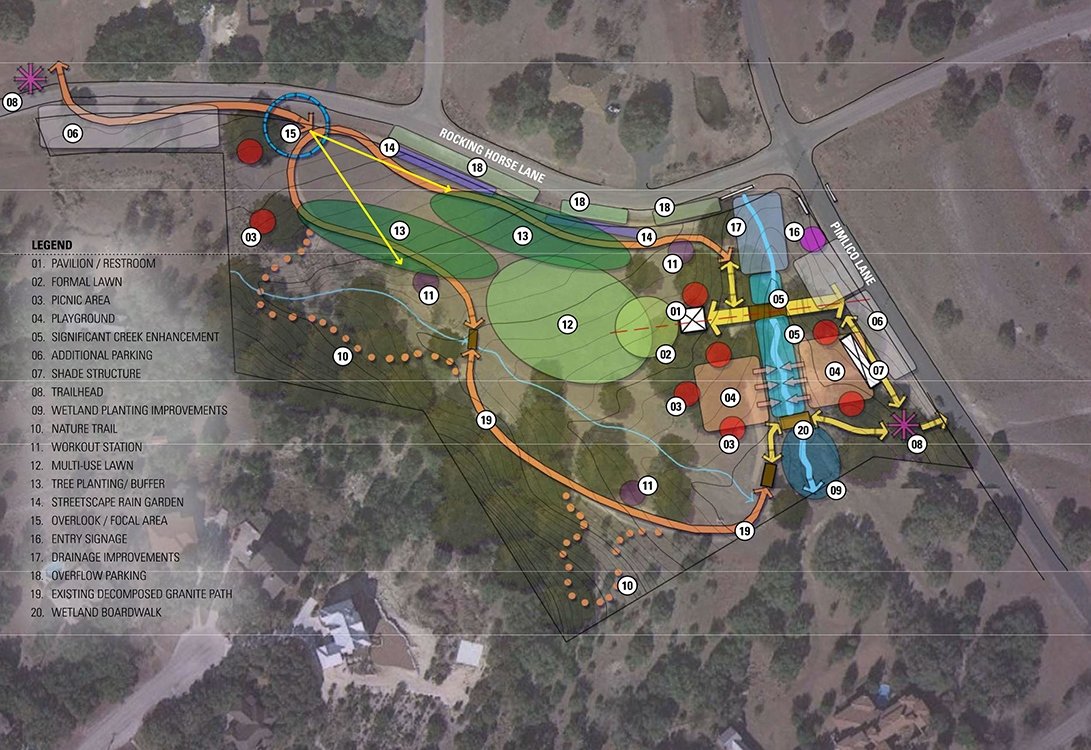
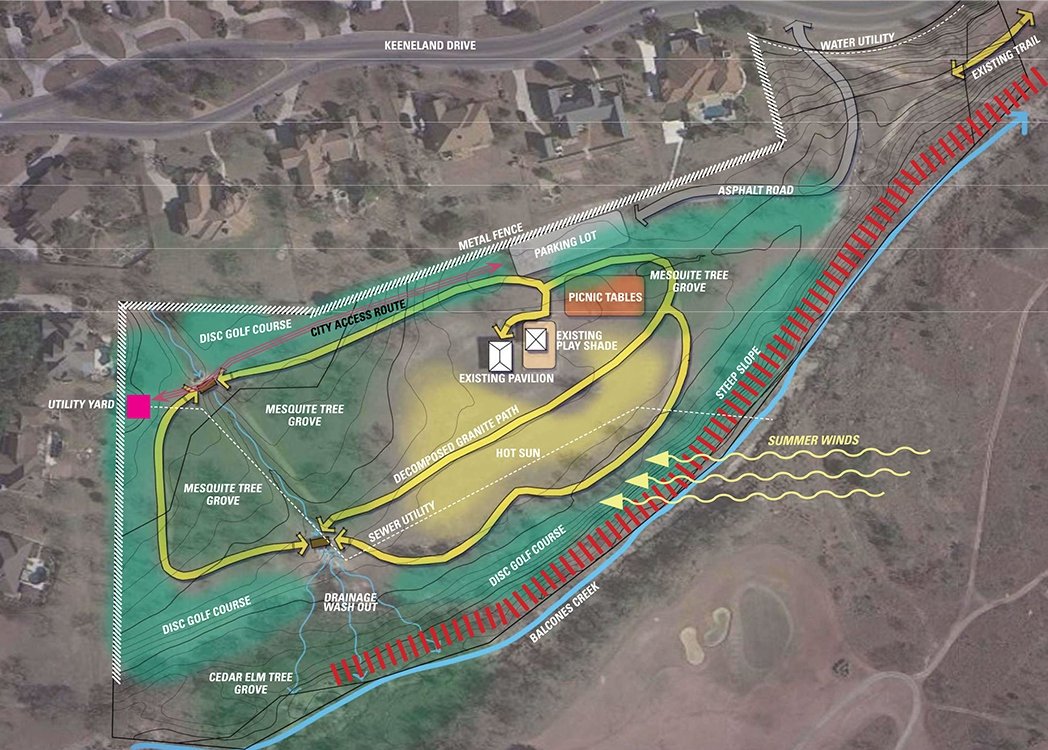
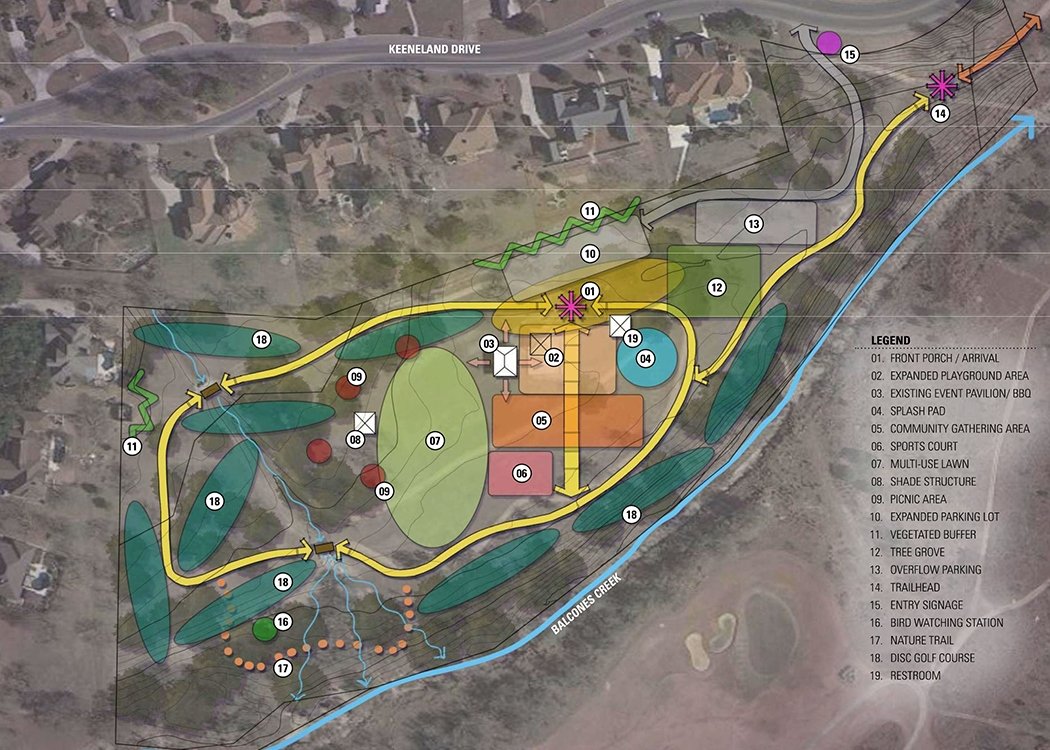
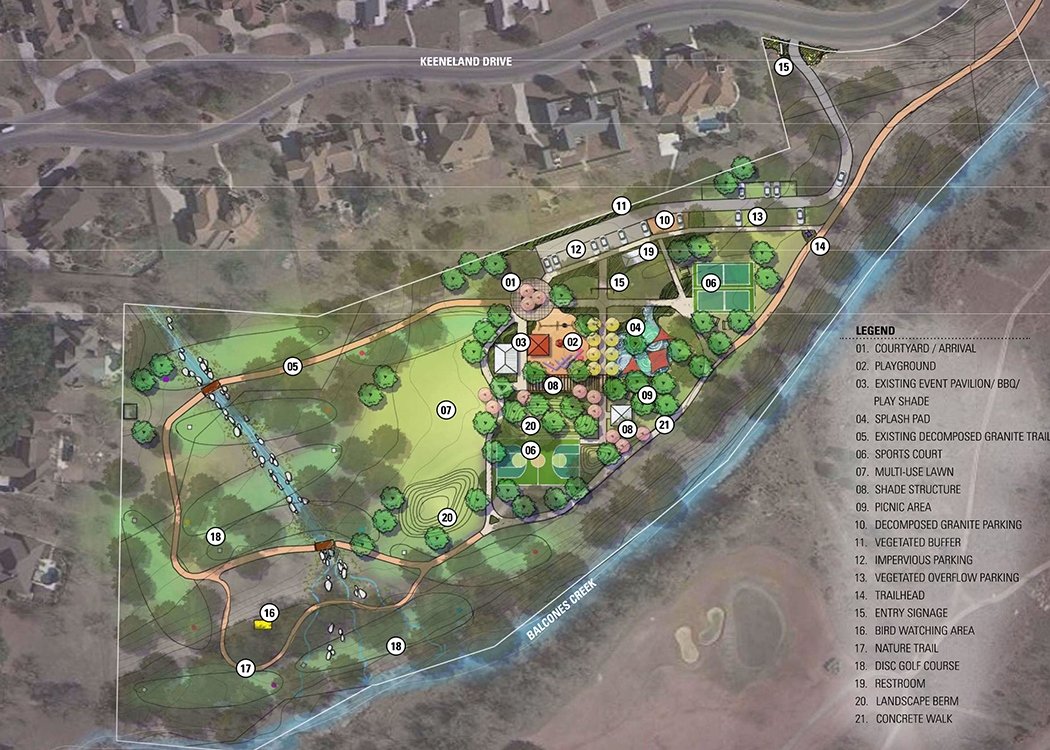
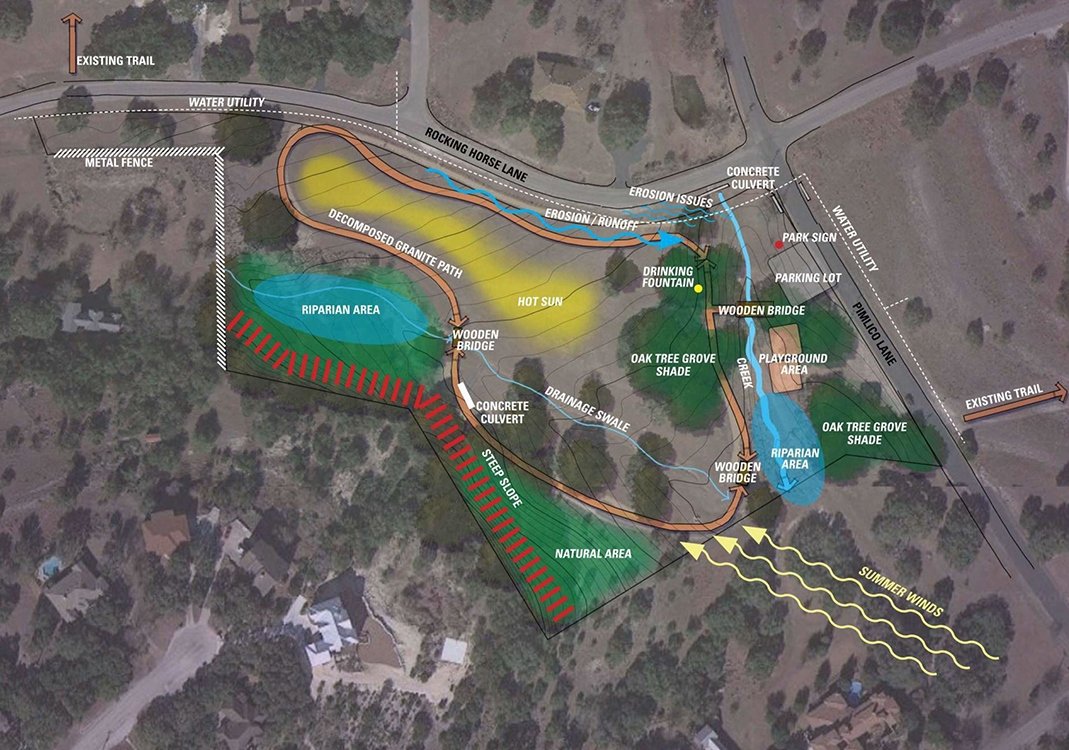
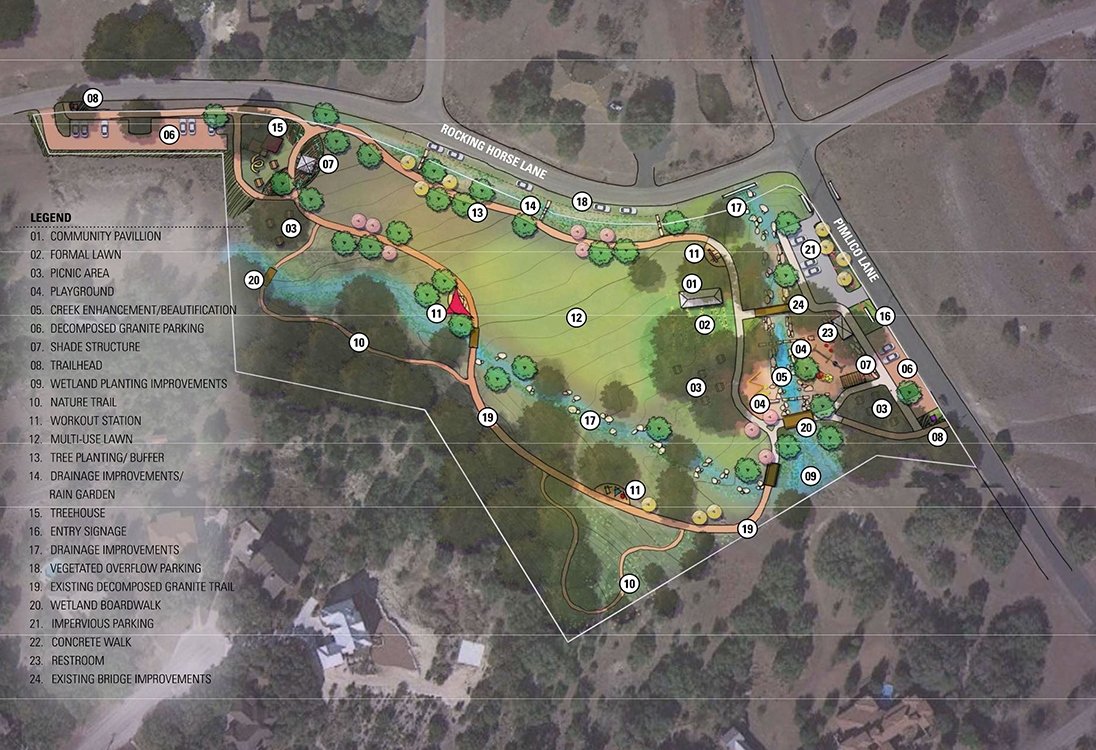
This master plan of over 20 acres of two separate parks in Fair Oaks Ranch, Texas started in 2017. The two parks—Boots-Gaubatz Park and Norman Vestal Park—were underutilized for years, so a masterplan was created to provide a new vision. The reimagined design includes drainage restoration and improvements, 9-hole disc golf, playgrounds, trails and trail heads, a pavilion, multi-use lawns, parking lot improvements, park signage, and landscape and irrigation improvements. As part of the master planning, Coral Studio managed the public input process by conducting public meetings, preparing plans, specifications, and cost estimates, conforming to applicable code requirements, bidding solicitation and coordination, and construction observation. The success of the park comes in the form of realizing the drainage as an opportunity for recreation and beautification, developing a hill country character to each park, and seamlessly connecting and enhancing the existing program. Coral Studio has completed Schematic Design, Construction Documentation and Observation for Phase 2 of Vestal Park and Phase 1 of Boots Park.
Masterplan design completed while at previous firm.
